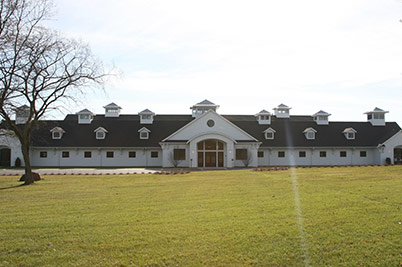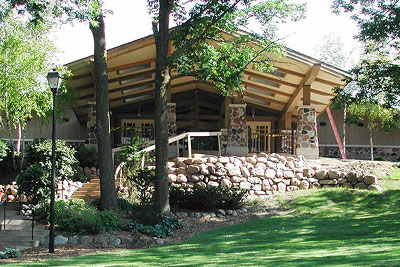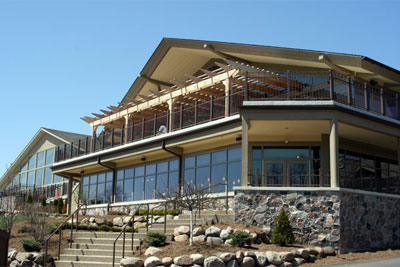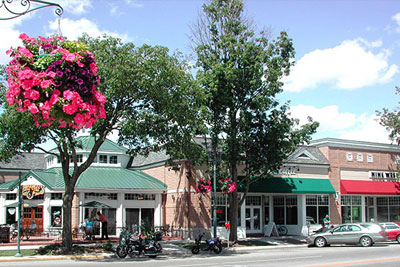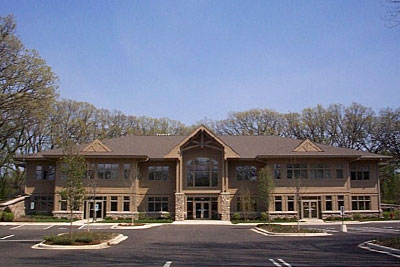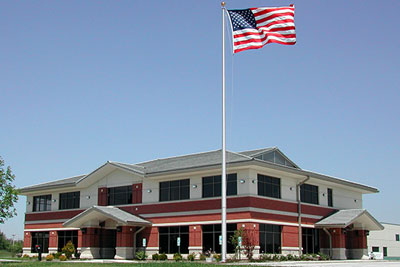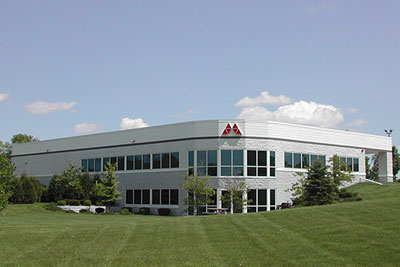Abbey Springs Clubhouse - Fontana, WI


By far the most ambitious part of the project, the clubhouse and recreation facility received a complete “makeover”. The existing 2-level golf pro-shop wing was demolished, along with a portion of the indoor pool building. A major new 2-story addition was built in this area that includes a large new golf proshop and service areas at the grade level, and on the upper level a spectacular new golfers grille and bar with panoramic overviews of the golf course, extensive exterior dining terraces, and a new pool dining room between the golfers grille and the existing pool areas. A large new central kitchen facility was located adjacent to these dining areas, eliminating the cramped and split kitchen areas in the old facility.
A new elevator and floor level changes have allowed the new facility to be internally accessible to the handicapped throughout, which was not possible with the existing split-level floor configuration. A dramatic new golfer’s entry is located off the golf cart parking area, leading to the elevator and main new stair.
By re-locating the golfer’s grille to its new location, the existing golfer’s grille and kitchen were demolished in the north wing, allowing for a large banquet dining facility that serves club members and outside rentals. The front building entry leading to the banquet facility received a major makeover with a large porte cochere entry canopy, new lobby areas, and larger accessible restrooms. The lower level of this wing was gutted to provide new mechanical areas and new business offices for the club.
At the west end of the complex, a new and inviting rec center entry and vestibule was added, leading to completely remodeled locker rooms, family restrooms/locker rooms, game areas, an aerobic center, a new control desk and offices, and a re-finished indoor pool structure. The outdoor pool terrace was replaced, new fencing installed, and a new permanent accessible ramp was added serve the pool terrace from the adjacent pool building level.
The Clubhouse project was completed in January 2009. Magill Construction Services of Elkhorn, WI. was the general contractor for this project.



Porte Cochere
Before: 
Before: 

New Rec Center Entry

Clubhouse South View
Before: 
Before: 

Clubhouse Golf Wing

Clubhouse Pool New Golf Wings

Clubhouse Pro Shop Entry

Clubhouse Banquet Wing

Clubhouse Golf Wing

Clubhouse Golf Entry

Clubhouse Golf Entry

New Banquet Dormers
Before: 

Clubhouse Golf Foyer

Clubhouse Golf Terrace

Clubhouse Golfer's Grille

Clubhouse Golf Terrace

Clubhouse Pool Terrace

Clubhouse Golf Balcony

Clubhouse Golfer's Grille

Clubhouse Golfer's Grille

Clubhouse Golfer's Bar
Before: 

Clubhouse Kitchen

Clubhouse Kitchen

Clubhouse Men's Golf Restroom

Clubhouse Pro Shop

Clubhouse Pro Shop

Clubhouse Rec Center Foyer

Clubhouse Pool Grille

Clubhouse Renovated Pool Area

Clubhouse Pool





Before: 


