Private Residence "Villa Riolo"- North Barrington, IL
Home Builder's Association of Greater Chicago
Excellence in Housing Design
Custom Home 7,501 sq ft & over
Gold Key AwardBuilder:
Jawort-Lowell Inc. Master Builders
Fontana, WI
Interior Design:
Page One Interiors
 As
you pass through the gates of Villa Riolo and follow the turns of
the cobblestone via, a sense of contextual harmony envelops you. The
serial effect of the procession unfolds as clusters of tall pine tree
trunks frame numerous views of the refuge that lies before you. Surrounding
tree boughs canopy the exterior space. Each step in the progression
offers a new impression of the marriage between strong geometry and
natural materials. As
you pass through the gates of Villa Riolo and follow the turns of
the cobblestone via, a sense of contextual harmony envelops you. The
serial effect of the procession unfolds as clusters of tall pine tree
trunks frame numerous views of the refuge that lies before you. Surrounding
tree boughs canopy the exterior space. Each step in the progression
offers a new impression of the marriage between strong geometry and
natural materials. |
|
|
|
|
 Tall
slender pines comprise the foreground. The strong vertical axis of
these trees balance the contrasting horizontal lines and planes of
the cedar shake hip roofs and thin courses of natural weathered-edge
limestone of the residence's facade. Copper arched barrel vaults punctuate
the horizontal eave line, anchoring the house to the ground plane.
The plan encompasses the entrance drive like inviting open arms. A
large porte cochere further welcomes the visitor, beginning a strong
axial entry procession to the heart of the home. Upon entry into to
the foyer, one is struck with the feeling of being in an Italian piazza.
A two-story, lantern skylight floods the foyer with light. Tall wispy
trees in the two-story plant wells rise from the lower level. Immediately,
an inviting warmth is felt. The soft glow of lights and subdued atmospheric
finishes set the mood. Tall
slender pines comprise the foreground. The strong vertical axis of
these trees balance the contrasting horizontal lines and planes of
the cedar shake hip roofs and thin courses of natural weathered-edge
limestone of the residence's facade. Copper arched barrel vaults punctuate
the horizontal eave line, anchoring the house to the ground plane.
The plan encompasses the entrance drive like inviting open arms. A
large porte cochere further welcomes the visitor, beginning a strong
axial entry procession to the heart of the home. Upon entry into to
the foyer, one is struck with the feeling of being in an Italian piazza.
A two-story, lantern skylight floods the foyer with light. Tall wispy
trees in the two-story plant wells rise from the lower level. Immediately,
an inviting warmth is felt. The soft glow of lights and subdued atmospheric
finishes set the mood. |
|
|
|
|
|
The architect and interior designer worked closely throughout the project to choose finishes and furnishings to complement the architectural elements and details; thus giving personality to the space. Much attention is given to emotions invoked while experiencing the residence. The house and its finishes are not meant to be the focal point; but rather a background for the activities and warm hospitality shared within the home. The finishes, warm lighting, and human-scale architectural elements are merely props to help contribute to this subtle statement. The palette of materials and distinctive geometry creates a soft contemporary design with traditional elements of form and detail. Villa Riolo is truly a villa that is a reflection of its owner. |
|
|
|

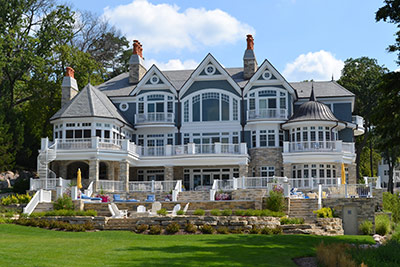
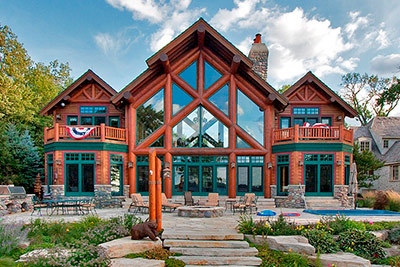
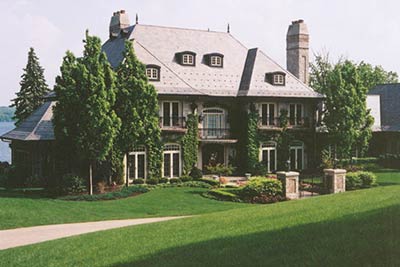
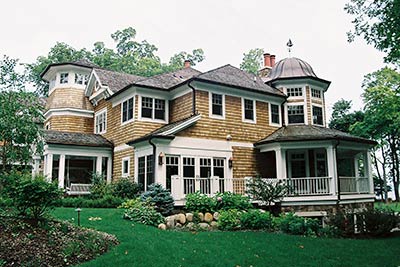
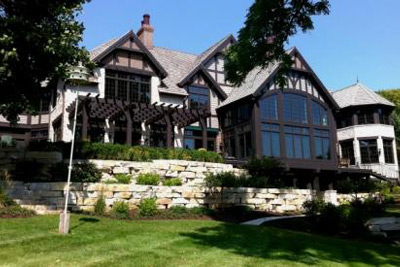
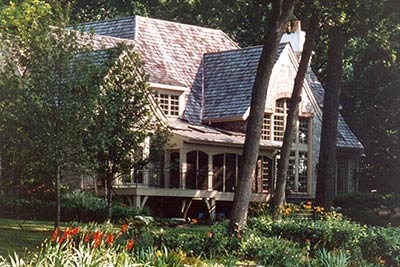
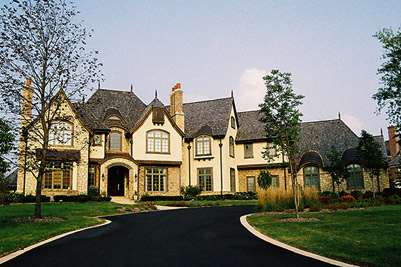
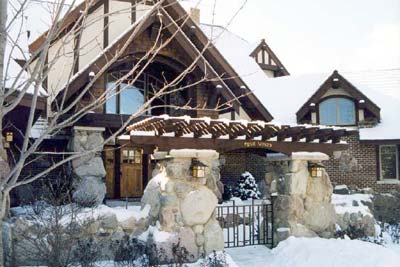
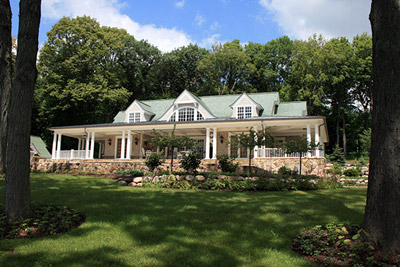
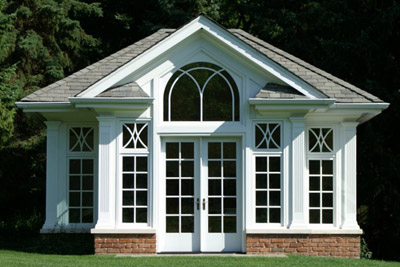
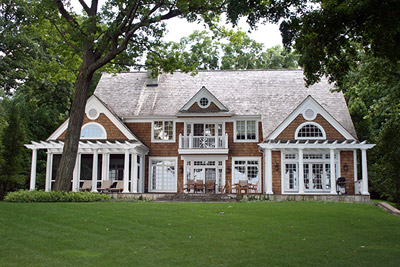
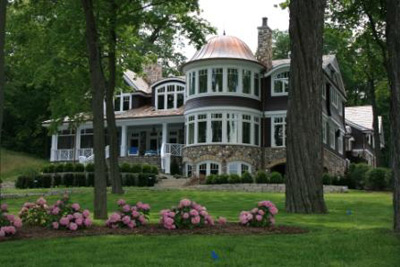
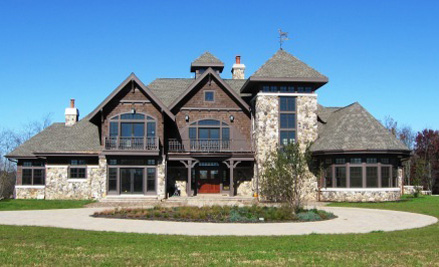
 This
enchanting procession sets the scene for what the owner describes
as "his own little villa" reminiscent of his birthplace in Italy.
The residence is set among many prestigious homes in Wynstone, a
Jack Nicklaus designed golf course community. The lot is situated
on a point at the end of a cul-du-sac setting it apart from the
neighboring properties. The site's terrain and thick standing timber
isolate it from neighboring homes, enhancing its individuality.
Certain aspects of the site such as the 300° panoramic view of golf
the course as well as the natural features of this unique site,
served as primary inspirations for the architect's design. The resulting
design embodies the Italian Renaissance notion of an "urban villa",
or rather, a retreat within an urban setting.
This
enchanting procession sets the scene for what the owner describes
as "his own little villa" reminiscent of his birthplace in Italy.
The residence is set among many prestigious homes in Wynstone, a
Jack Nicklaus designed golf course community. The lot is situated
on a point at the end of a cul-du-sac setting it apart from the
neighboring properties. The site's terrain and thick standing timber
isolate it from neighboring homes, enhancing its individuality.
Certain aspects of the site such as the 300° panoramic view of golf
the course as well as the natural features of this unique site,
served as primary inspirations for the architect's design. The resulting
design embodies the Italian Renaissance notion of an "urban villa",
or rather, a retreat within an urban setting.  The
initial meeting between owner and architect began with the owner
describing the sense of place he wanted to capture with his home.
The home was to serve as a private residence as well as a corporate
retreat for entertaining long time business acquaintances. In listening
to the owner's program, the architect heard both the physical requirements
as well as important cues from the personality of the owner.
The
initial meeting between owner and architect began with the owner
describing the sense of place he wanted to capture with his home.
The home was to serve as a private residence as well as a corporate
retreat for entertaining long time business acquaintances. In listening
to the owner's program, the architect heard both the physical requirements
as well as important cues from the personality of the owner.  All
spaces radiate off the foyer. This radial layout promotes the interaction
of guests that mingle among the rooms; as the piazza gives a sense
of community to a village. Each room introduces ceiling heights
and special treatments with appropriate scale to the size and function
intended. Areas used for intimate gatherings are differentiated
with the use of lowered ceiling heights, and soffits. The glow of
fireplaces furher help to signify special gathering places. Extensive
fenestration presents dramatic views of the golf course and country
club in the distance.
All
spaces radiate off the foyer. This radial layout promotes the interaction
of guests that mingle among the rooms; as the piazza gives a sense
of community to a village. Each room introduces ceiling heights
and special treatments with appropriate scale to the size and function
intended. Areas used for intimate gatherings are differentiated
with the use of lowered ceiling heights, and soffits. The glow of
fireplaces furher help to signify special gathering places. Extensive
fenestration presents dramatic views of the golf course and country
club in the distance. 





